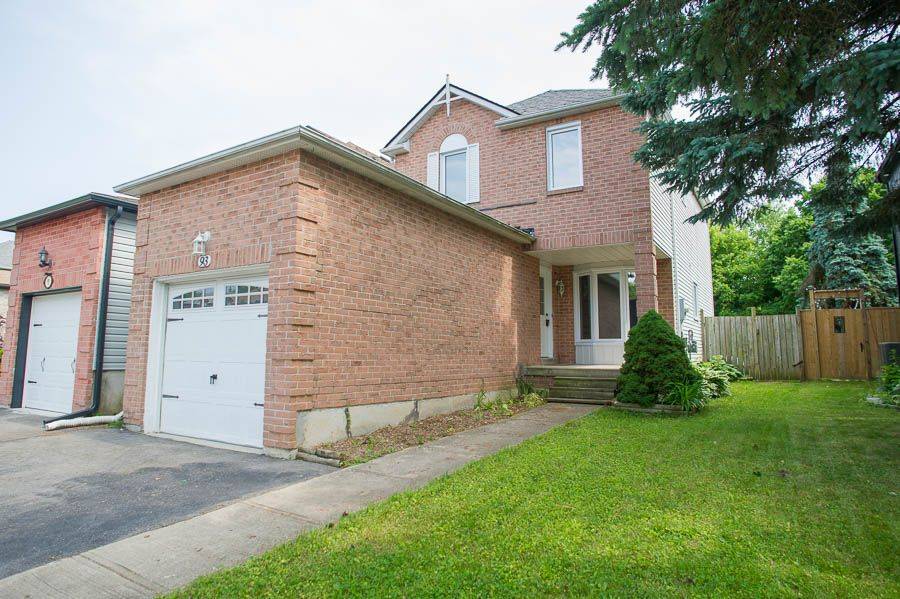UPDATED:
Key Details
Property Type Single Family Home
Sub Type Link
Listing Status Active
Purchase Type For Sale
Approx. Sqft 1100-1500
MLS Listing ID X12219162
Style 2-Storey
Bedrooms 3
Building Age 16-30
Annual Tax Amount $3,103
Tax Year 2025
Property Sub-Type Link
Property Description
Location
Province ON
County Brantford
Area Brantford
Rooms
Family Room No
Basement Full, Unfinished
Kitchen 1
Interior
Interior Features Water Heater
Cooling Central Air
Fireplaces Type Natural Gas
Fireplace Yes
Heat Source Gas
Exterior
Exterior Feature Backs On Green Belt, Deck
Parking Features Private
Garage Spaces 1.0
Pool None
View Park/Greenbelt, Trees/Woods
Roof Type Asphalt Shingle
Topography Dry,Flat,Hillside
Lot Frontage 29.53
Lot Depth 147.97
Total Parking Spaces 3
Building
Unit Features Cul de Sac/Dead End,Golf,Hospital,Park,Place Of Worship,School
Foundation Poured Concrete
Others
Security Features Smoke Detector
Virtual Tour https://youtu.be/OnzcgNOHuWA
"My job is to find and attract mastery-based agents to the office, protect the culture, and make sure everyone is happy! "



