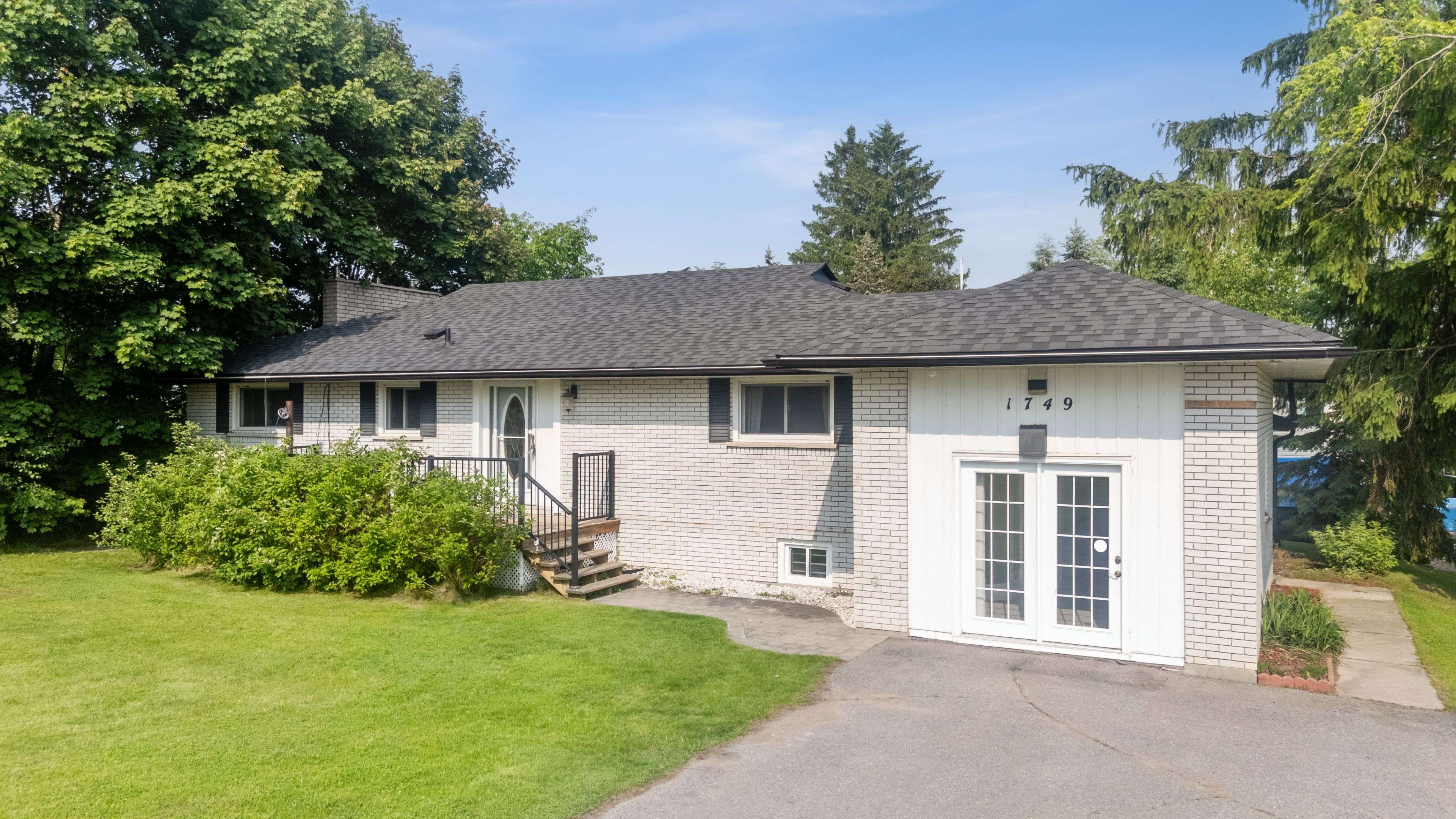UPDATED:
Key Details
Property Type Single Family Home
Sub Type Detached
Listing Status Active
Purchase Type For Sale
Approx. Sqft 1500-2000
Subdivision Selwyn
MLS Listing ID X12226393
Style Bungalow
Bedrooms 2
Annual Tax Amount $4,056
Tax Year 2024
Lot Size 0.500 Acres
Property Sub-Type Detached
Property Description
Location
Province ON
County Peterborough
Community Selwyn
Area Peterborough
Body of Water Katchewanooka Lake
Rooms
Family Room Yes
Basement Full, Partially Finished
Kitchen 1
Interior
Interior Features Carpet Free, In-Law Capability, Primary Bedroom - Main Floor, Storage
Cooling Central Air
Fireplaces Type Wood
Fireplace Yes
Heat Source Oil
Exterior
Exterior Feature Deck, Hot Tub, Year Round Living
Parking Features Private Double
Garage Spaces 3.0
Pool None
Waterfront Description Direct
View Lake, Water
Roof Type Asphalt Shingle
Topography Sloping
Road Frontage Municipal Road, Paved Road, Private Docking, Year Round Municipal Road
Lot Frontage 89.99
Lot Depth 402.17
Total Parking Spaces 11
Building
Unit Features Beach,Golf,Lake Access,Marina,Sloping,Waterfront
Foundation Poured Concrete
"My job is to find and attract mastery-based agents to the office, protect the culture, and make sure everyone is happy! "



