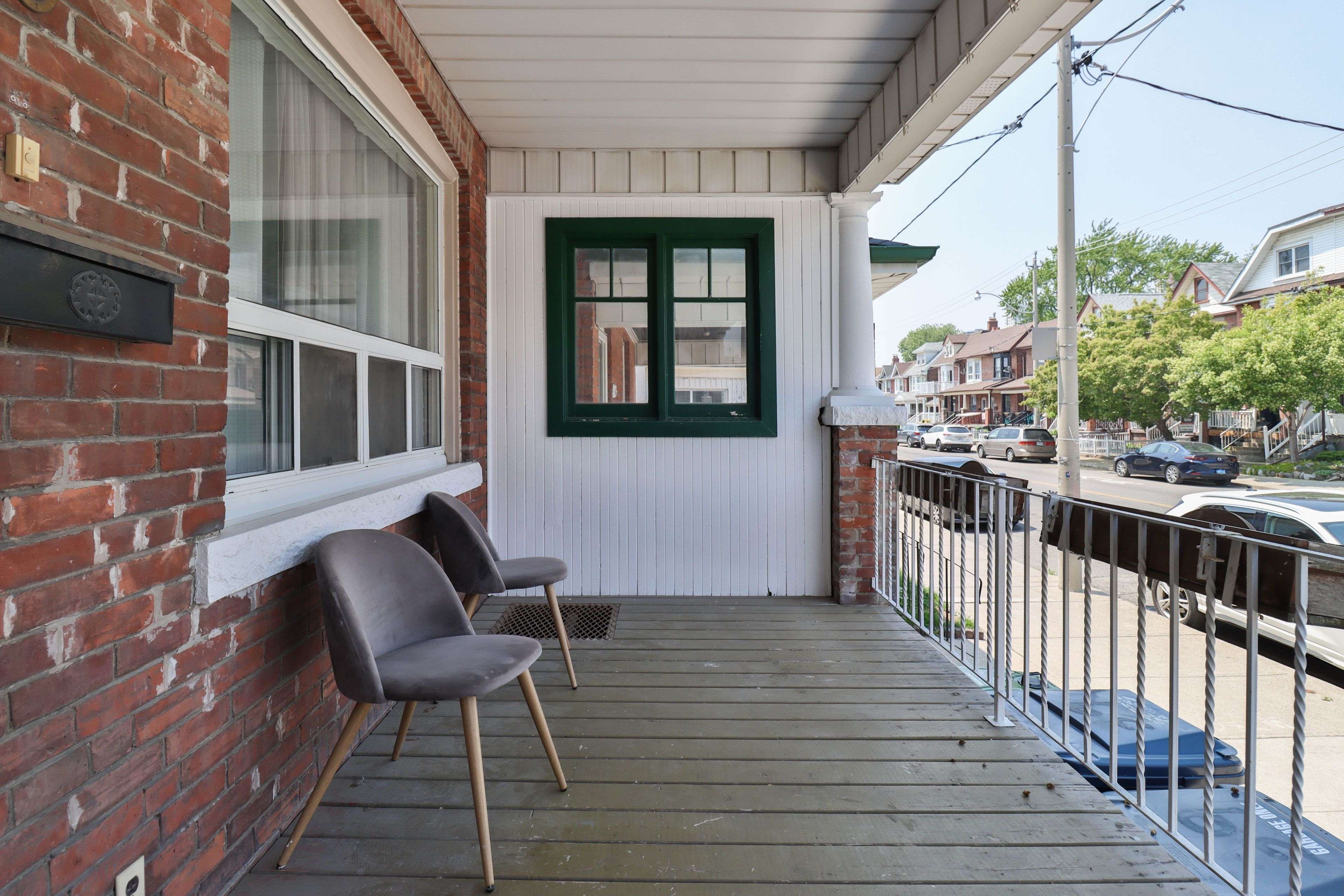UPDATED:
Key Details
Property Type Single Family Home
Sub Type Semi-Detached
Listing Status Active
Purchase Type For Sale
Approx. Sqft 1100-1500
Subdivision Dovercourt-Wallace Emerson-Junction
MLS Listing ID W12226565
Style 2-Storey
Bedrooms 3
Annual Tax Amount $5,307
Tax Year 2024
Property Sub-Type Semi-Detached
Property Description
Location
Province ON
County Toronto
Community Dovercourt-Wallace Emerson-Junction
Area Toronto
Rooms
Family Room No
Basement Apartment, Finished
Kitchen 3
Interior
Interior Features None
Cooling Central Air
Fireplace Yes
Heat Source Gas
Exterior
Parking Features Lane
Garage Spaces 2.0
Pool None
Roof Type Unknown
Lot Frontage 18.0
Lot Depth 125.0
Total Parking Spaces 2
Building
Foundation Unknown
"My job is to find and attract mastery-based agents to the office, protect the culture, and make sure everyone is happy! "



