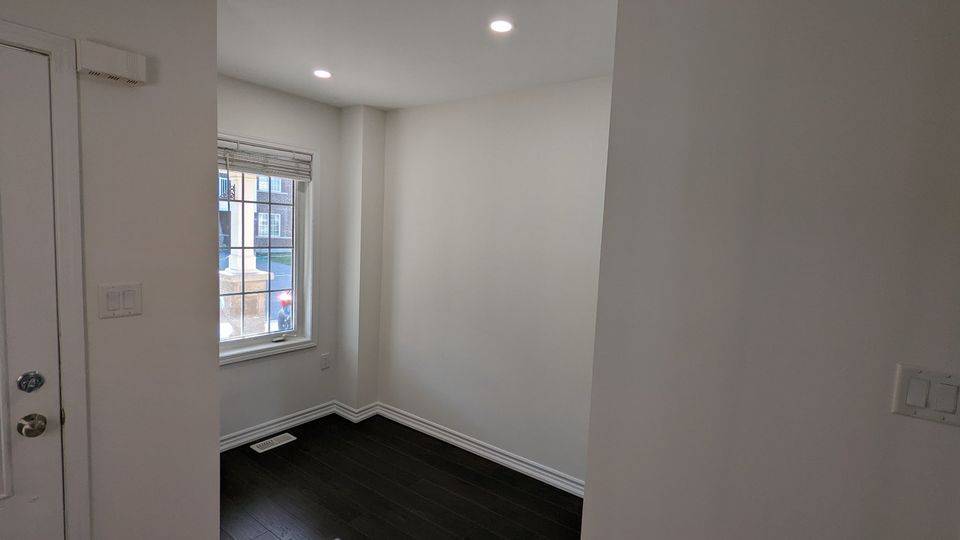REQUEST A TOUR If you would like to see this home without being there in person, select the "Virtual Tour" option and your advisor will contact you to discuss available opportunities.
In-PersonVirtual Tour
$3,400
3 Beds
3 Baths
UPDATED:
Key Details
Property Type Townhouse
Sub Type Att/Row/Townhouse
Listing Status Active
Purchase Type For Rent
Approx. Sqft 1500-2000
Subdivision 1027 - Cl Clarke
MLS Listing ID W12237324
Style 2-Storey
Bedrooms 3
Property Sub-Type Att/Row/Townhouse
Property Description
End Unit Town House. +1800 Sq Ft. Upgraded Entrance (Stone/Brick) - English Manor Elevation. Upgraded Laminate All Over The House (Carpet Free House Main Floor Have Large Living Room With Nice Gas Fire Place, Dinning Area And Small Den All In Brown Laminate, Upgraded Pot Lights In The Main Floor Extended Kitchen Cabinets With A Lot Of Storage, Big Granite Island In The Kitchen. 2nd Floor Have Large Master Bed Room With Master In Suite Washroom And Large Walk-In Closet Plus Two Large Bed Rooms With Additional Washroom, 2nd Floor Laundry Room No Need To Go To The Basement
Location
Province ON
County Halton
Community 1027 - Cl Clarke
Area Halton
Rooms
Family Room No
Basement Full
Kitchen 1
Interior
Interior Features Carpet Free, Sump Pump, Storage
Cooling Central Air
Fireplace Yes
Heat Source Gas
Exterior
Parking Features Available
Garage Spaces 1.0
Pool None
Roof Type Asphalt Shingle
Lot Frontage 26.61
Lot Depth 81.79
Total Parking Spaces 2
Building
Foundation Concrete Block, Concrete
Read Less Info
Listed by RIGHT AT HOME REALTY, BROKERAGE
"My job is to find and attract mastery-based agents to the office, protect the culture, and make sure everyone is happy! "



