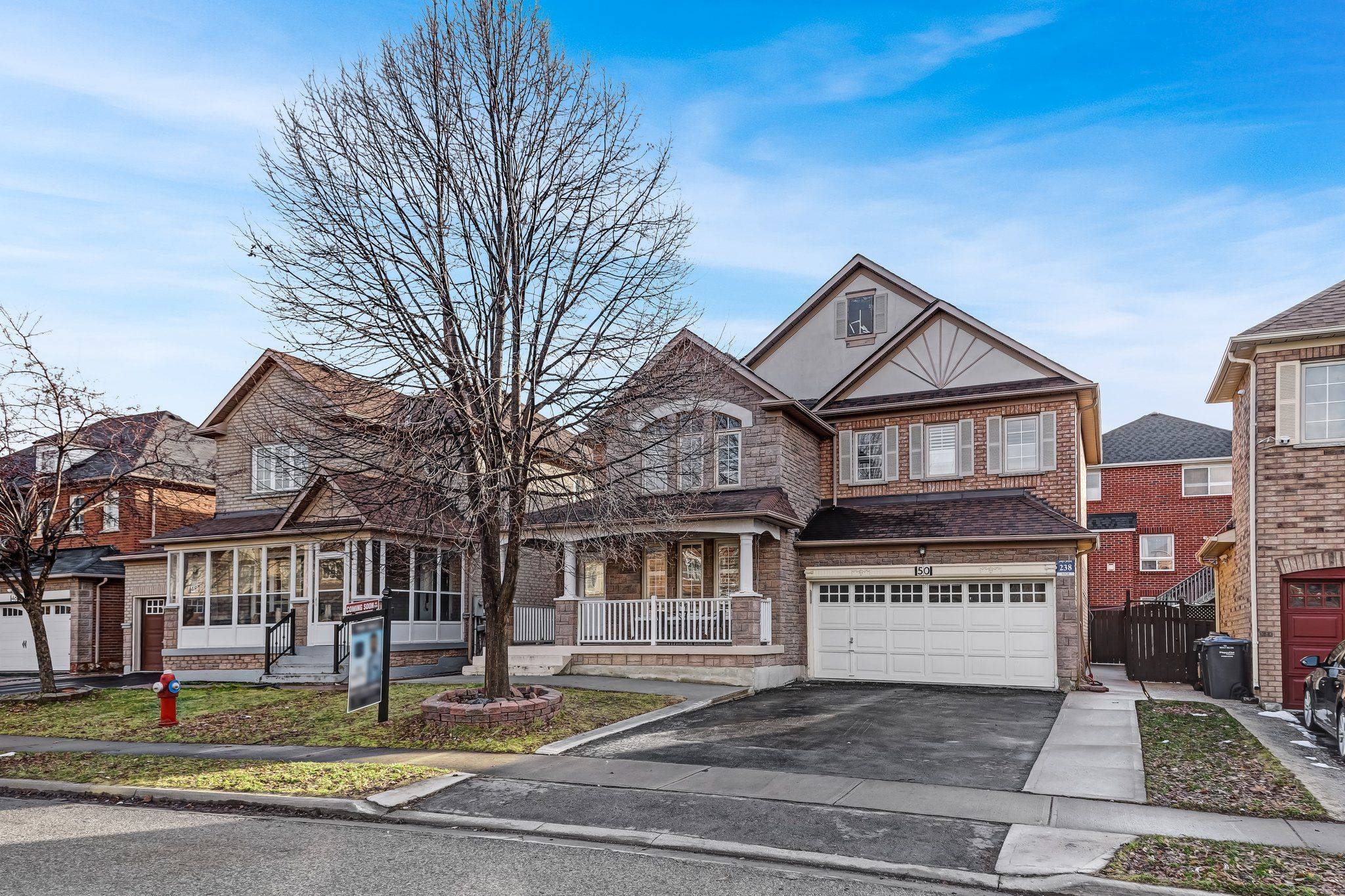UPDATED:
Key Details
Property Type Single Family Home
Sub Type Detached
Listing Status Active
Purchase Type For Sale
Approx. Sqft 2000-2500
Subdivision Sandringham-Wellington
MLS Listing ID W12247992
Style 2-Storey
Bedrooms 6
Building Age 16-30
Annual Tax Amount $6,187
Tax Year 2024
Property Sub-Type Detached
Property Description
Location
Province ON
County Peel
Community Sandringham-Wellington
Area Peel
Rooms
Family Room No
Basement Finished, Separate Entrance
Kitchen 2
Separate Den/Office 2
Interior
Interior Features Central Vacuum, Sump Pump, Water Heater
Cooling Central Air
Fireplaces Type Natural Gas
Fireplace Yes
Heat Source Gas
Exterior
Garage Spaces 2.0
Pool None
Roof Type Asphalt Shingle
Lot Frontage 45.93
Lot Depth 78.87
Total Parking Spaces 6
Building
Foundation Concrete
Others
Virtual Tour https://listings.airunlimitedcorp.com/videos/0195d3f2-02e0-70c5-9c4b-e986bafea379
"My job is to find and attract mastery-based agents to the office, protect the culture, and make sure everyone is happy! "



