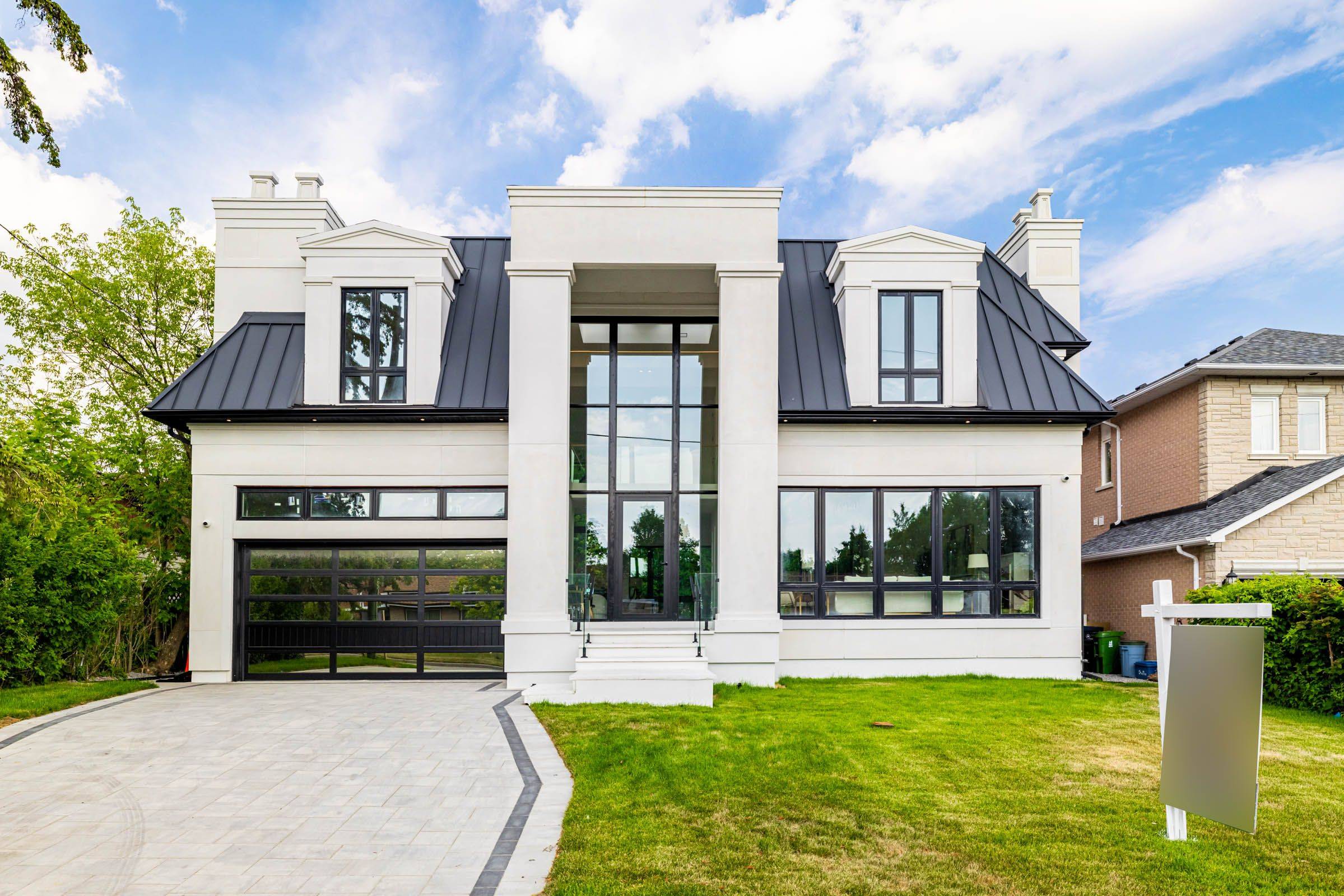UPDATED:
Key Details
Property Type Single Family Home
Sub Type Detached
Listing Status Active
Purchase Type For Sale
Approx. Sqft 3500-5000
Subdivision L'Amoreaux
MLS Listing ID E12283788
Style 2-Storey
Bedrooms 6
Tax Year 2025
Property Sub-Type Detached
Property Description
Location
Province ON
County Toronto
Community L'Amoreaux
Area Toronto
Rooms
Family Room Yes
Basement Finished with Walk-Out, Apartment
Kitchen 2
Separate Den/Office 2
Interior
Interior Features Auto Garage Door Remote, Built-In Oven, Carpet Free, Central Vacuum, Other
Cooling Central Air
Fireplace Yes
Heat Source Gas
Exterior
Garage Spaces 2.0
Pool None
Roof Type Metal
Lot Frontage 62.5
Lot Depth 120.0
Total Parking Spaces 6
Building
Foundation Concrete
Others
Virtual Tour https://www.houssmax.ca/vtournb/h0226135
"My job is to find and attract mastery-based agents to the office, protect the culture, and make sure everyone is happy! "



