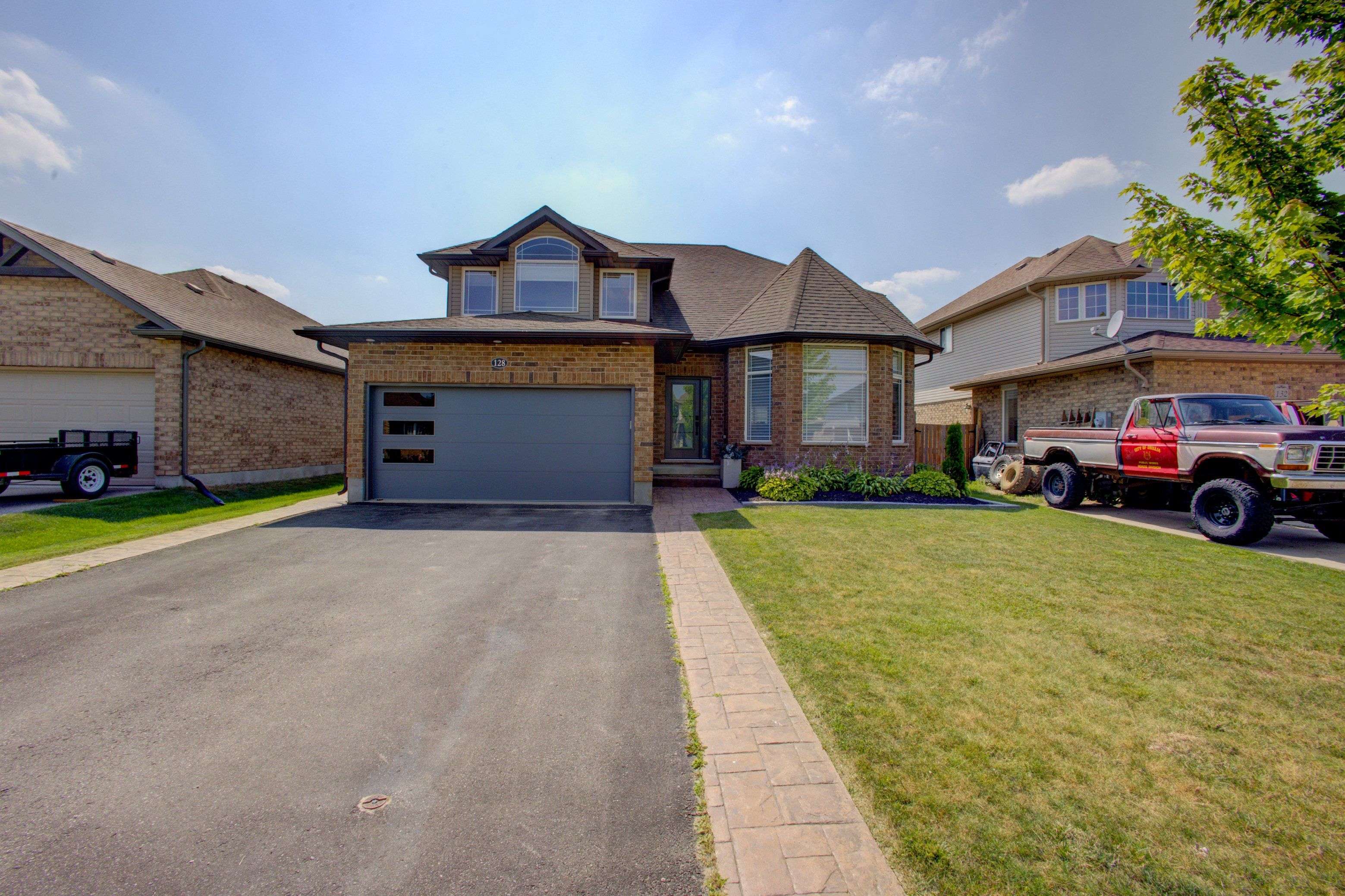UPDATED:
Key Details
Property Type Single Family Home
Sub Type Detached
Listing Status Active
Purchase Type For Sale
Approx. Sqft 2000-2500
Subdivision Arthur
MLS Listing ID X12284819
Style 2-Storey
Bedrooms 5
Building Age 6-15
Annual Tax Amount $5,775
Tax Year 2024
Property Sub-Type Detached
Property Description
Location
Province ON
County Wellington
Community Arthur
Area Wellington
Rooms
Family Room Yes
Basement Finished, Full
Kitchen 1
Interior
Interior Features Auto Garage Door Remote, Central Vacuum, Water Softener
Cooling Central Air
Fireplaces Type Electric, Living Room, Natural Gas, Rec Room
Fireplace Yes
Heat Source Gas
Exterior
Exterior Feature Deck, Landscaped, Year Round Living
Parking Features Private Double
Garage Spaces 2.0
Pool None
Roof Type Asphalt Shingle
Lot Frontage 49.26
Lot Depth 149.08
Total Parking Spaces 6
Building
Unit Features School Bus Route,Rec./Commun.Centre,School
Foundation Poured Concrete
"My job is to find and attract mastery-based agents to the office, protect the culture, and make sure everyone is happy! "



