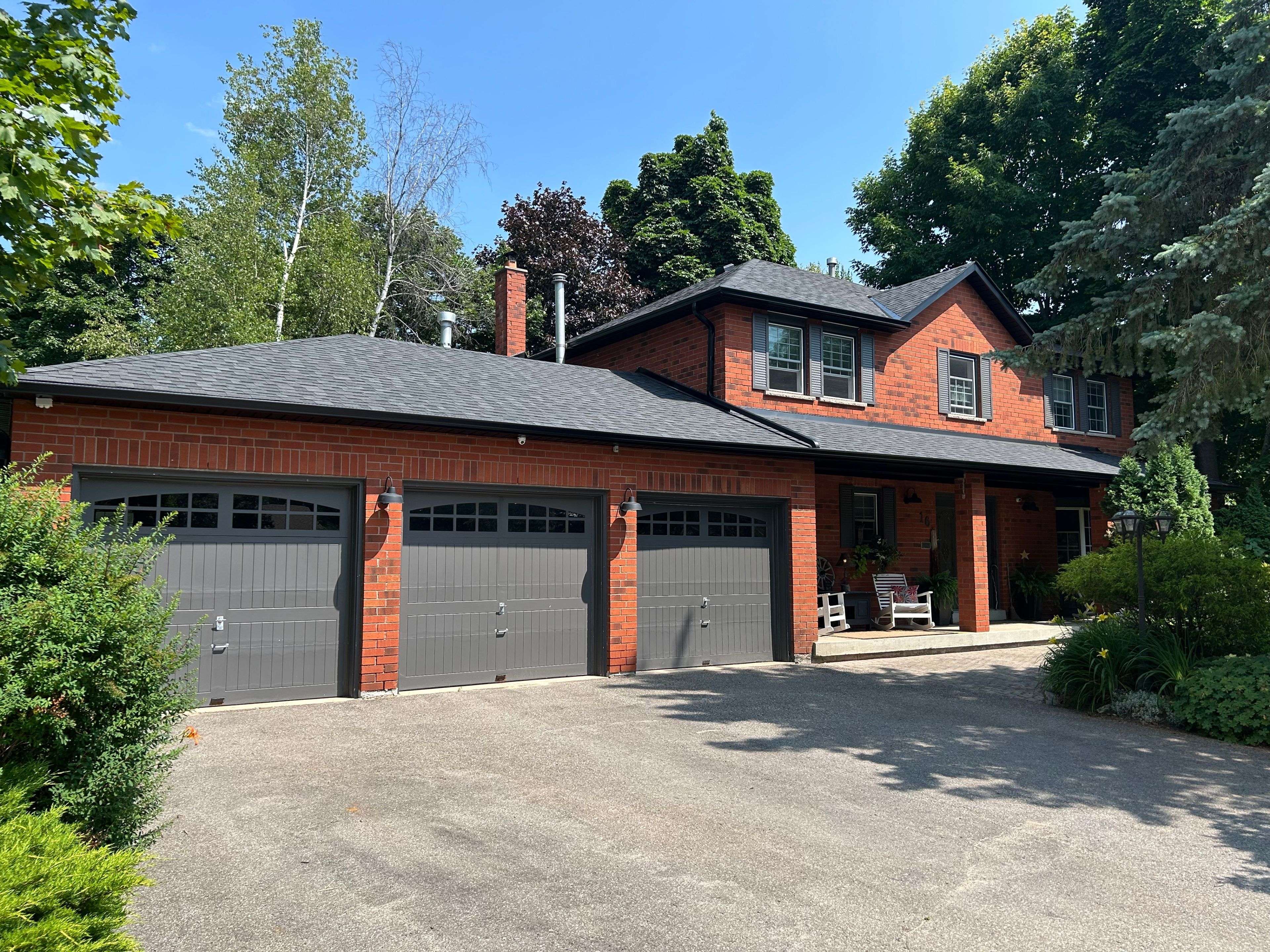UPDATED:
Key Details
Property Type Single Family Home
Sub Type Detached
Listing Status Active
Purchase Type For Sale
Approx. Sqft 2000-2500
Subdivision Rural Mono
MLS Listing ID X12286866
Style 2-Storey
Bedrooms 4
Building Age 31-50
Annual Tax Amount $7,149
Tax Year 2024
Property Sub-Type Detached
Property Description
Location
Province ON
County Dufferin
Community Rural Mono
Area Dufferin
Rooms
Family Room Yes
Basement Partially Finished, Walk-Up
Kitchen 1
Interior
Interior Features Auto Garage Door Remote, Bar Fridge, Built-In Oven, Central Vacuum, Countertop Range, Storage, Sump Pump, Water Softener, Workbench
Cooling Central Air
Fireplaces Type Electric, Living Room, Wood
Fireplace Yes
Heat Source Gas
Exterior
Exterior Feature Deck, Hot Tub, Landscaped, Lawn Sprinkler System, Privacy, Year Round Living
Parking Features Inside Entry, Private, Private Triple
Garage Spaces 2.0
Pool Inground
View Pool, Trees/Woods
Roof Type Asphalt Shingle
Lot Frontage 122.47
Lot Depth 317.12
Total Parking Spaces 14
Building
Unit Features Golf,Hospital,Park,School Bus Route,Skiing,Wooded/Treed
Foundation Concrete
Others
Security Features Alarm System,Monitored,Smoke Detector
Virtual Tour https://www.myvisuallistings.com/cvtnb/354891
"My job is to find and attract mastery-based agents to the office, protect the culture, and make sure everyone is happy! "



