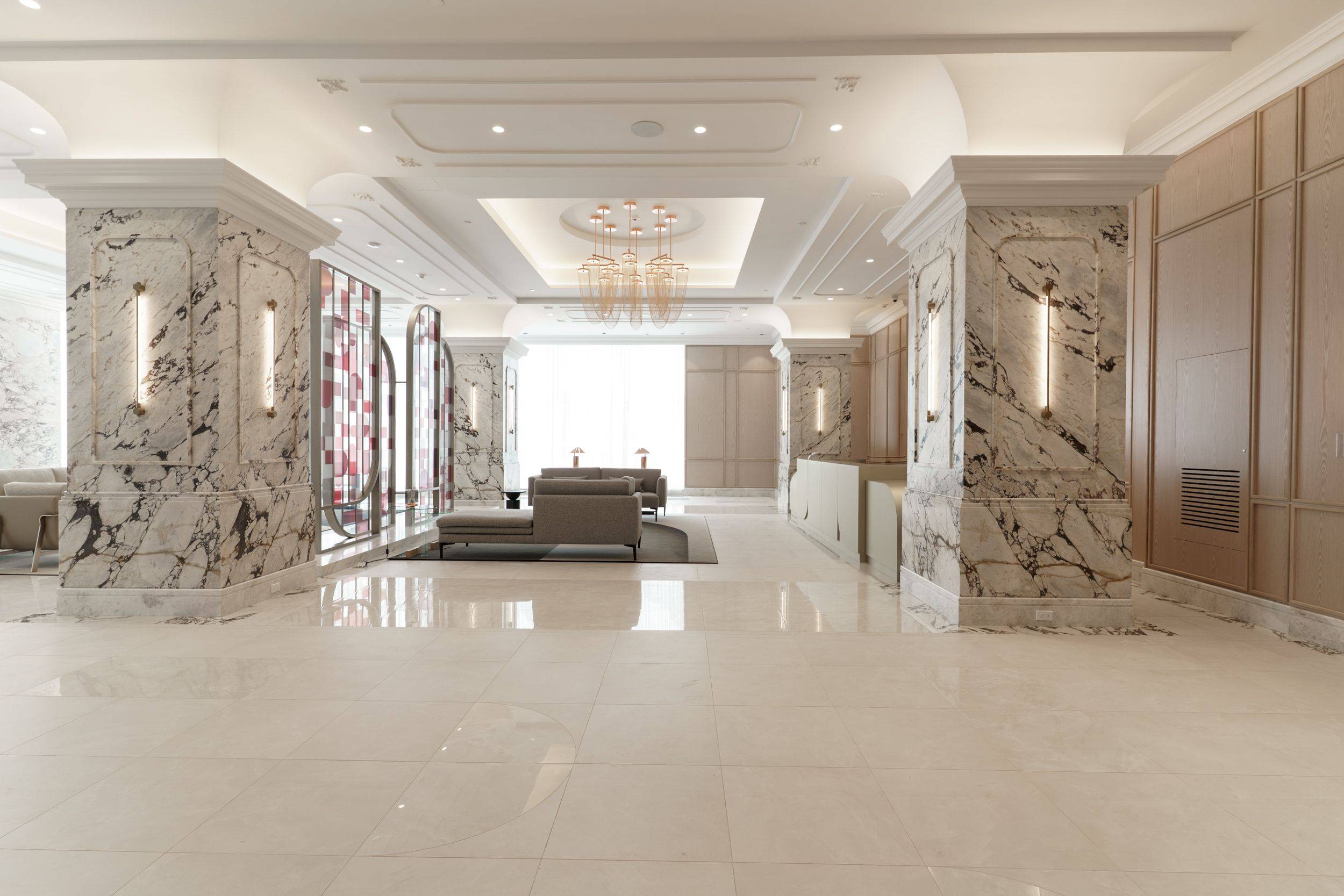UPDATED:
Key Details
Property Type Condo
Sub Type Common Element Condo
Listing Status Active
Purchase Type For Sale
Approx. Sqft 2000-2249
Subdivision Banbury-Don Mills
MLS Listing ID C12287955
Style 1 Storey/Apt
Bedrooms 3
HOA Fees $1,540
Building Age New
Annual Tax Amount $8,863
Tax Year 2025
Property Sub-Type Common Element Condo
Property Description
Location
Province ON
County Toronto
Community Banbury-Don Mills
Area Toronto
Rooms
Family Room No
Basement None
Kitchen 1
Interior
Interior Features Built-In Oven, Carpet Free, On Demand Water Heater, Primary Bedroom - Main Floor, Storage Area Lockers
Cooling Central Air
Fireplace No
Heat Source Electric
Exterior
Exterior Feature Backs On Green Belt, Built-In-BBQ
Parking Features Underground
Garage Spaces 2.0
View City, Clear, Creek/Stream, Downtown, Park/Greenbelt, Skyline, Trees/Woods, Valley
Topography Open Space,Rolling,Wooded/Treed
Exposure South West
Total Parking Spaces 2
Balcony Terrace
Building
Story 20
Unit Features Clear View,Greenbelt/Conservation,Hospital,Park,Public Transit
Locker Owned
Others
Security Features Alarm System,Carbon Monoxide Detectors,Security Guard,Concierge/Security,Smoke Detector
Pets Allowed Restricted
Virtual Tour https://www.elitepropertiestoronto.com/10-inn-on-the-park-2001
"My job is to find and attract mastery-based agents to the office, protect the culture, and make sure everyone is happy! "



