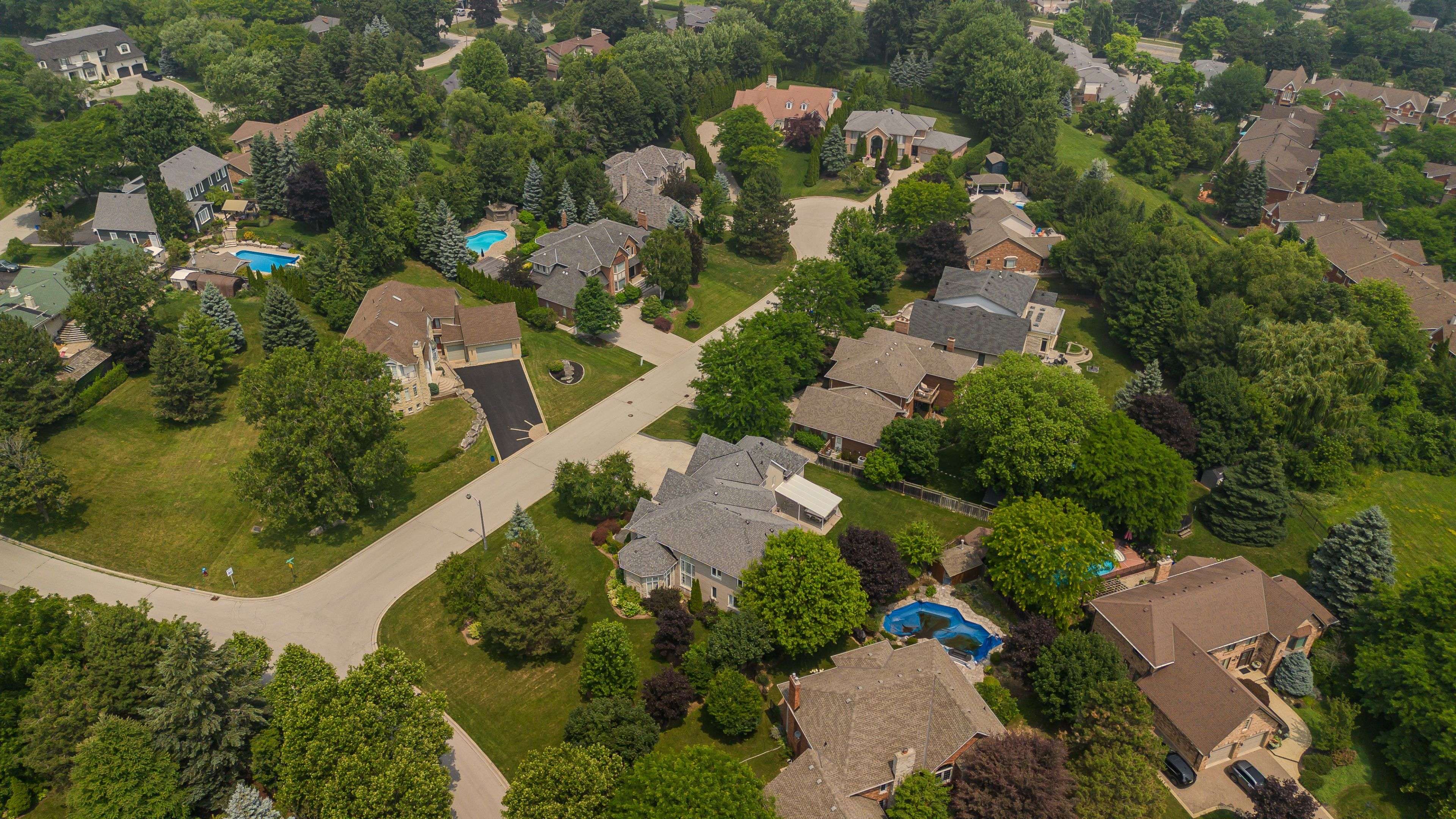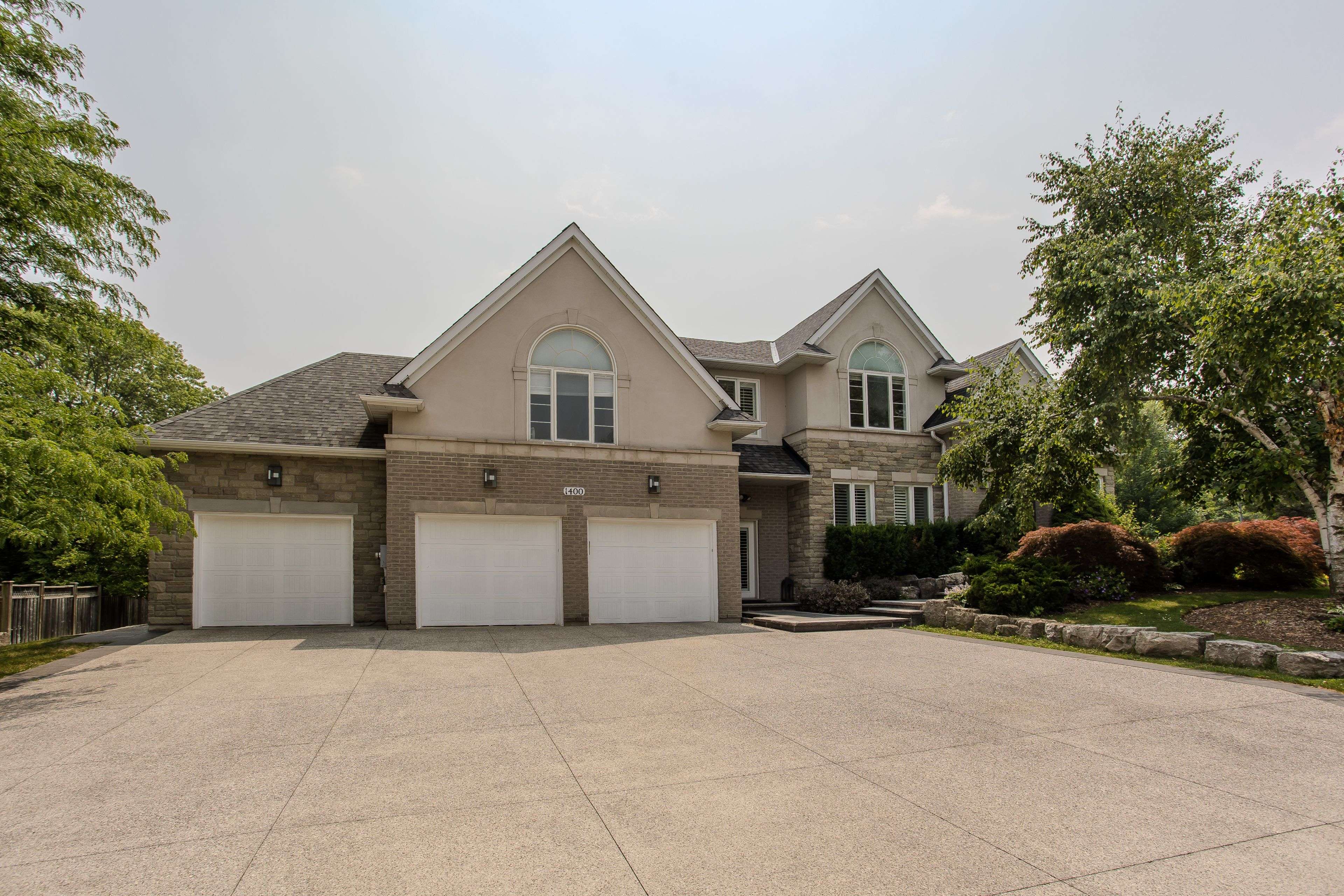UPDATED:
Key Details
Property Type Single Family Home
Sub Type Detached
Listing Status Active
Purchase Type For Sale
Approx. Sqft 3500-5000
Subdivision Tyandaga
MLS Listing ID W12288884
Style 2-Storey
Bedrooms 5
Annual Tax Amount $15,127
Tax Year 2025
Property Sub-Type Detached
Property Description
Location
Province ON
County Halton
Community Tyandaga
Area Halton
Rooms
Family Room Yes
Basement Finished, Separate Entrance
Kitchen 2
Separate Den/Office 1
Interior
Interior Features Accessory Apartment, Auto Garage Door Remote, Built-In Oven, Central Vacuum, In-Law Suite
Cooling Central Air
Fireplaces Type Natural Gas
Fireplace Yes
Heat Source Gas
Exterior
Exterior Feature Deck, Landscaped, Lawn Sprinkler System, Patio, Paved Yard, Porch
Parking Features Private Triple
Garage Spaces 3.0
Pool None
Roof Type Asphalt Shingle
Lot Frontage 147.63
Lot Depth 136.84
Total Parking Spaces 12
Building
Unit Features Cul de Sac/Dead End,Golf,Hospital,Park,Public Transit,Rec./Commun.Centre
Foundation Concrete, Unknown
Others
Virtual Tour https://tinyurl.com/nham946x
"My job is to find and attract mastery-based agents to the office, protect the culture, and make sure everyone is happy! "



