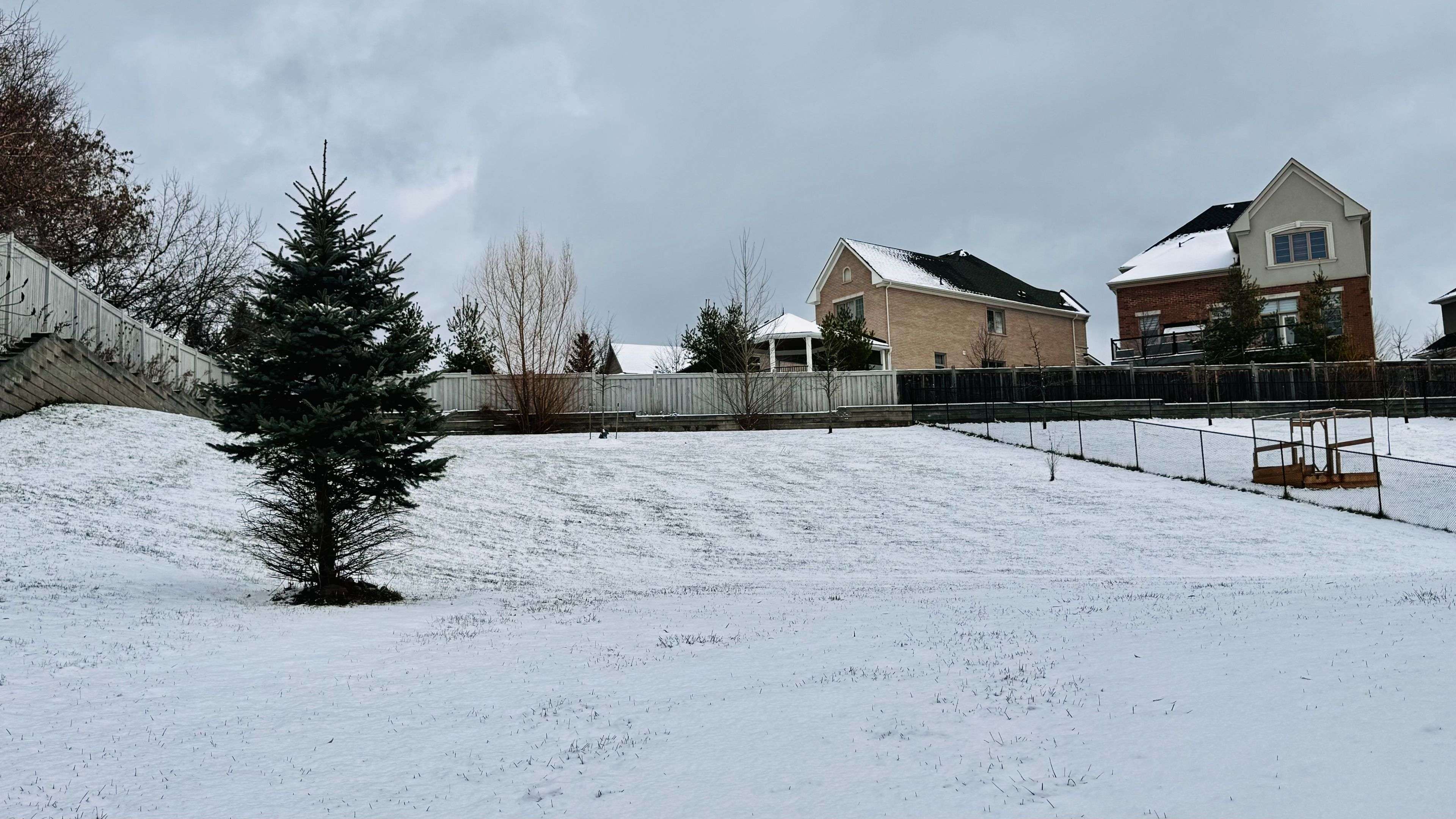UPDATED:
Key Details
Property Type Single Family Home
Sub Type Detached
Listing Status Active
Purchase Type For Sale
Approx. Sqft 5000 +
Subdivision Meadowvale
MLS Listing ID W12291423
Style 2-Storey
Bedrooms 5
Building Age 6-15
Annual Tax Amount $21,370
Tax Year 2025
Lot Size 0.500 Acres
Property Sub-Type Detached
Property Description
Location
Province ON
County Peel
Community Meadowvale
Area Peel
Rooms
Family Room Yes
Basement Unfinished, Full
Kitchen 2
Interior
Interior Features Built-In Oven, ERV/HRV, Primary Bedroom - Main Floor, Sewage Pump, Sump Pump, Upgraded Insulation, Water Heater, Water Meter
Cooling Central Air
Fireplace Yes
Heat Source Gas
Exterior
Parking Features Private
Garage Spaces 3.0
Pool Above Ground
Roof Type Asphalt Shingle
Lot Frontage 122.9
Lot Depth 240.0
Total Parking Spaces 11
Building
Foundation Concrete
Others
Virtual Tour https://firmimage.ca/wp-content/uploads/2024/12/7263-Second-Line-W.mp4
"My job is to find and attract mastery-based agents to the office, protect the culture, and make sure everyone is happy! "



