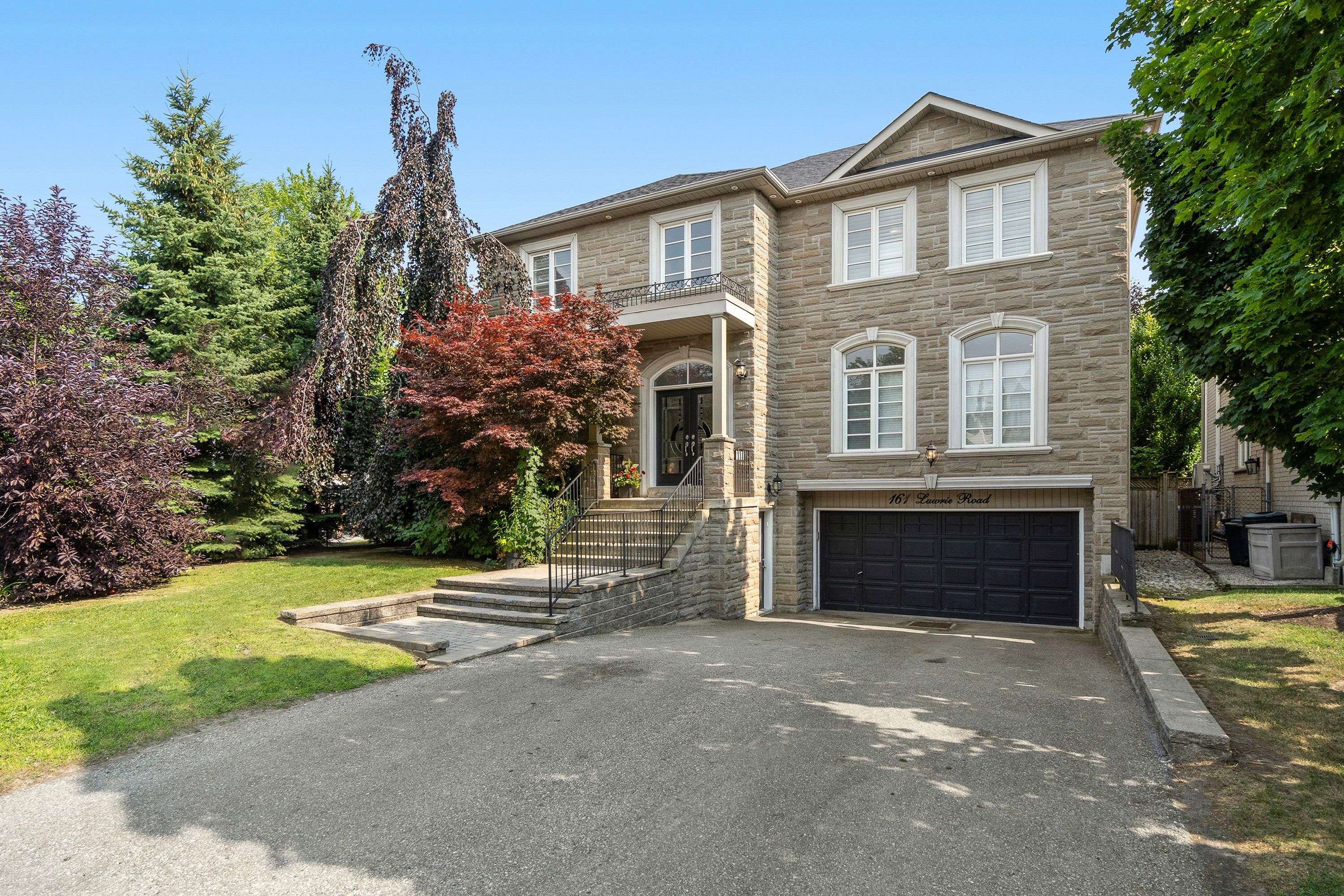UPDATED:
Key Details
Property Type Single Family Home
Sub Type Detached
Listing Status Active
Purchase Type For Sale
Approx. Sqft 3500-5000
Subdivision Beverley Glen
MLS Listing ID N12291588
Style 2-Storey
Bedrooms 5
Annual Tax Amount $10,728
Tax Year 2024
Property Sub-Type Detached
Property Description
Location
Province ON
County York
Community Beverley Glen
Area York
Rooms
Family Room Yes
Basement Finished, Separate Entrance
Kitchen 1
Separate Den/Office 1
Interior
Interior Features Other
Heating Yes
Cooling Central Air
Fireplace Yes
Heat Source Gas
Exterior
Parking Features Private Double
Garage Spaces 2.0
Pool Inground
Roof Type Unknown
Lot Frontage 41.36
Lot Depth 100.2
Total Parking Spaces 6
Building
Lot Description Irregular Lot
Unit Features Fenced Yard,Park,Public Transit,School
Foundation Unknown
"My job is to find and attract mastery-based agents to the office, protect the culture, and make sure everyone is happy! "



