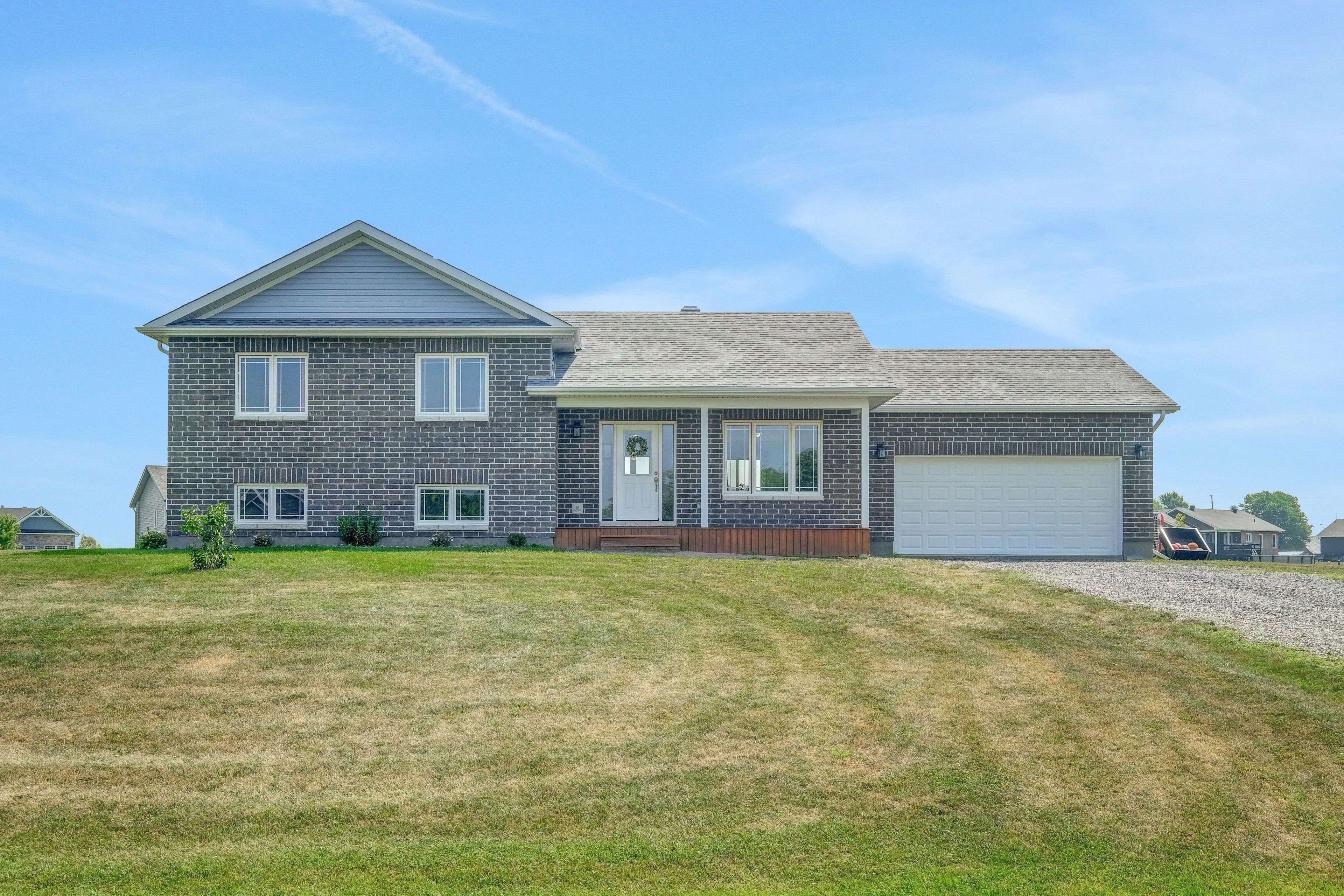UPDATED:
Key Details
Property Type Single Family Home
Sub Type Detached
Listing Status Active
Purchase Type For Sale
Approx. Sqft 1100-1500
Subdivision 708 - North Dundas (Mountain) Twp
MLS Listing ID X12292901
Style 2-Storey
Bedrooms 3
Building Age 0-5
Annual Tax Amount $4,314
Tax Year 2024
Property Sub-Type Detached
Property Description
Location
Province ON
County Stormont, Dundas And Glengarry
Community 708 - North Dundas (Mountain) Twp
Area Stormont, Dundas And Glengarry
Rooms
Family Room Yes
Basement Crawl Space, Finished
Kitchen 1
Interior
Interior Features Air Exchanger, Auto Garage Door Remote, Water Treatment
Cooling Central Air
Fireplaces Type Rec Room, Natural Gas
Fireplace Yes
Heat Source Gas
Exterior
Garage Spaces 2.0
Pool None
Waterfront Description None
View Panoramic
Roof Type Asphalt Rolled
Lot Frontage 41.25
Lot Depth 97.98
Total Parking Spaces 4
Building
Foundation Poured Concrete
Others
Virtual Tour https://unbranded.youriguide.com/2995_drew_dr_south_mountain_on/
"My job is to find and attract mastery-based agents to the office, protect the culture, and make sure everyone is happy! "



