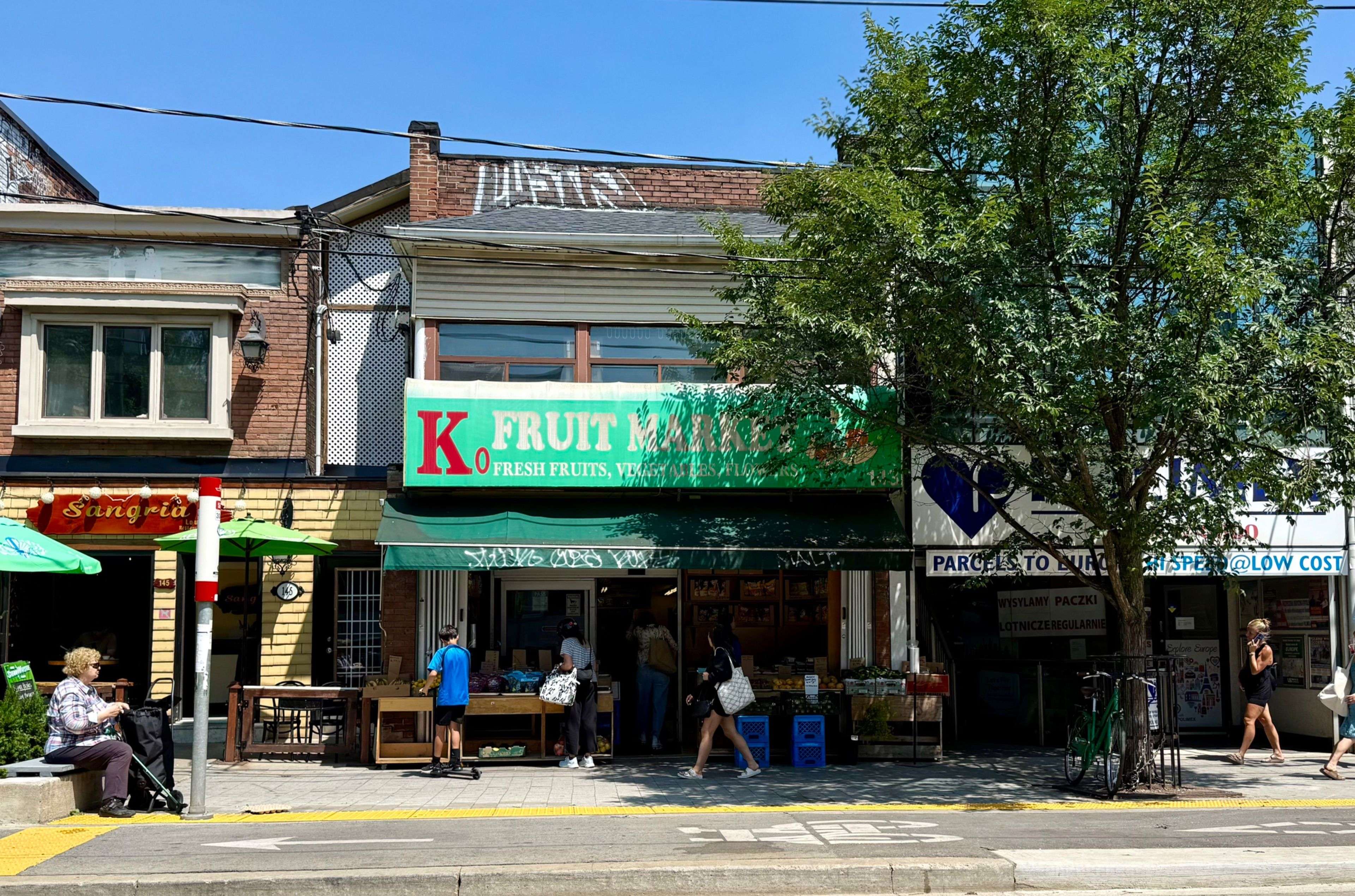REQUEST A TOUR If you would like to see this home without being there in person, select the "Virtual Tour" option and your agent will contact you to discuss available opportunities.
In-PersonVirtual Tour
$1,990,000
Est. payment /mo
1,981 SqFt
UPDATED:
Key Details
Property Type Commercial
Sub Type Store W Apt/Office
Listing Status Active
Purchase Type For Sale
Square Footage 1,981 sqft
Price per Sqft $1,004
Subdivision Roncesvalles
MLS Listing ID W12300031
Annual Tax Amount $17,270
Tax Year 2024
Property Sub-Type Store W Apt/Office
Property Description
Brilliant, Super Prime Roncesvalles Investment Opportunity! Marvelous, well-maintained, quality mixed-use building in the heart of highly sought-after Roncesvalles Village. Established main floor commercial tenant already in place. Spacious, very cool second-floor apartment will be delivered vacant on closing. High-visibility location with excellent exposure and street presence! Close to all amenities! Surrounded by trendy shops, cool cafés, and quality restaurants. Close to TTC and transit. Strong long-term upside in a high-demand, highly sought-after, long-established Toronto neighbourhood! Must see! Don't miss out!
Location
Province ON
County Toronto
Community Roncesvalles
Area Toronto
Zoning Cr 2.5 (R1.0; R2.0) Ss2 (X1766)
Interior
Cooling No
Exterior
Community Features Public Transit
Utilities Available Available
Lot Frontage 18.75
Lot Depth 112.0
Others
Security Features No
Read Less Info
Listed by RE/MAX ULTIMATE JULIE SEO REALTY
"My job is to find and attract mastery-based agents to the office, protect the culture, and make sure everyone is happy! "

