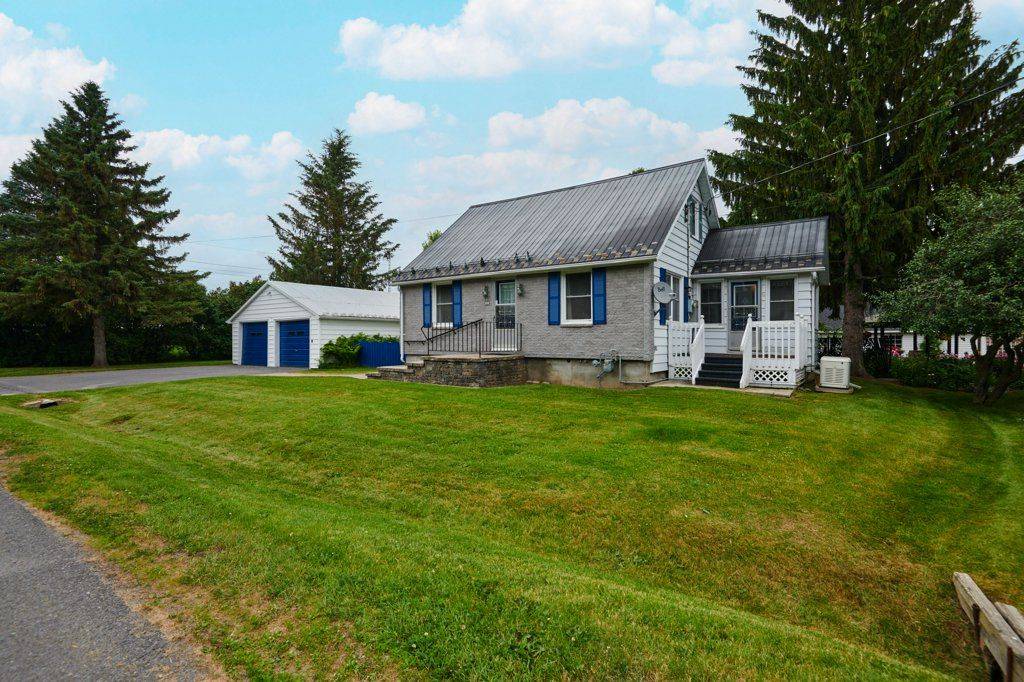$428,000
$449,900
4.9%For more information regarding the value of a property, please contact us for a free consultation.
3 Beds
2 Baths
SOLD DATE : 06/28/2025
Key Details
Sold Price $428,000
Property Type Single Family Home
Sub Type Detached
Listing Status Sold
Purchase Type For Sale
Approx. Sqft 1100-1500
Subdivision 701 - Morrisburg
MLS Listing ID X12232177
Sold Date 06/28/25
Style 1 1/2 Storey
Bedrooms 3
Building Age 51-99
Annual Tax Amount $2,080
Tax Year 2025
Property Sub-Type Detached
Property Description
LOCATED ON A QUIET CUL-DE-SAC RUNNING JUST OFF LAKESHORE DRIVE IN THE HISTORIC AND BEAUTIFUL VILLAGE OF MORRISBURG - This three bedroom, two bathroom home features the primary bedroom and a spacious laundry room on the main floor. Maintenance-free exterior with aluminum siding, soffit, facia & eavestrough, stone front face and metal roof. Interlock front walkway and stone front porch. Private decks off the sunroom and the back mudroom. Lovely landscaped lot with a fenced area for pets or small children. Oversized (636 sq ft) two car garage. The St. Lawrence River, shopping, banks, restaurants, parks, swimming beach, boat launch & dock, medical & dental clinics, golf, curling, arena, library & Upper Canada Playhouse are all a short walk or bicycle ride away. Please take the virtual tour and check out the additional photos and floor plans.
Location
Province ON
County Stormont, Dundas And Glengarry
Community 701 - Morrisburg
Area Stormont, Dundas And Glengarry
Zoning R1 - Residential First Density
Rooms
Family Room No
Basement Unfinished
Kitchen 1
Interior
Interior Features Auto Garage Door Remote, Generator - Full, Primary Bedroom - Main Floor, Water Heater Owned
Cooling Central Air
Exterior
Parking Features Private Double
Garage Spaces 2.0
Pool None
View River
Roof Type Metal
Lot Frontage 123.75
Lot Depth 103.77
Total Parking Spaces 4
Building
Foundation Concrete Block
Others
Senior Community Yes
Read Less Info
Want to know what your home might be worth? Contact us for a FREE valuation!

Our team is ready to help you sell your home for the highest possible price ASAP
"My job is to find and attract mastery-based agents to the office, protect the culture, and make sure everyone is happy! "






